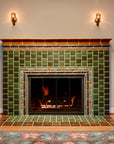
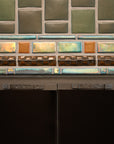
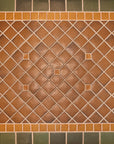
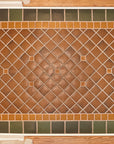
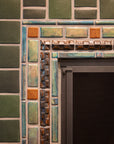
Chestnut + Bayleaf Fireplace
Our client had a deep appreciation for historic Pewabic tilework and wanted to incorporate matte-green glaze elements into their custom fireplace. The vertical bond lends itself to a more modern, timeless, and cohesive look.
Fireplace Glazes: A11 Bayleaf, A42 Chestnut
Fireplace Tiles: 4x4, 2x4, and 2x2 field
Trim: BG5/G15 Iridescent Aurora and A42 Chestnut
Saarinen Border: A84 Bark
FOYER FLOOR
The design is kept simple with 4x4 tiles on the bias surrounded by 3x3 and 6x6 border tiles creating a rug effect in this entry.
Foyer Glazes: A11 Bayleaf, A42 Chestnut, A84 Bark
Foyer Tiles: 6x6, 3x6, 3x3, 2x3, 4x4, and 2x2 decorative





